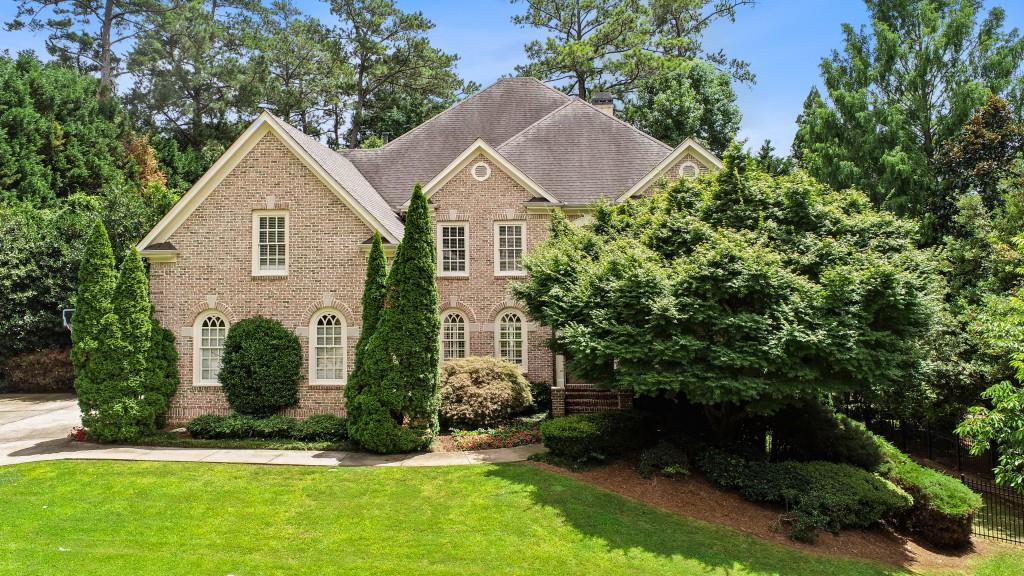1569 Brookhaven Hill NE
Brookhaven, GA 30319
$1,100,000
Status: Sold
- 6 Bedrooms
- 5 Full - 1 Half Bathrooms
- 6540 SQ FT
- MLS#6952830
Request More Information

Sold By: EXP Realty, LLC. 888-959-9461
Listings identified with the FMLS IDX logo come from FMLS and are held by brokerage firms other than the owner of this website. The listing brokerage is identified in any listing details. Information is deemed reliable but is not guaranteed. If you believe any FMLS listing contains material that infringes your copyrighted work please click here to review our DMCA policy and learn how to submit a takedown request. © 2024 First Multiple Listing Service, Inc.
This property information delivered from various sources that may include, but not be limited to, county records and the multiple listing service. Although the information is believed to be reliable, it is not warranted and you should not rely upon it without independent verification. Property information is subject to errors, omissions, changes, including price, or withdrawal without notice.
For issues regarding this website, please contact Eyesore, Inc. at 678.692.8512.
Data Last updated on April 26, 2024 4:57am


