History and Architecture: One of three lots owned in the 1930’s by a family who built three unique homes for each family member.
This particular home was originally designed in a Cape Cod style. The home was purchased in the 80’s by a family who partnered with the architectural firm of Richard Ward and Associates to create today’s stunning home. With an attention to detail and a keen interest in classic architecture and garden design, the owners brought the house to a level worthy of its important address. Today, the property includes breathtaking landscaping, designed by landscape architect David Ellis, and flourishes in hues of green and white throughout the seasons. The current owners have lovingly continued the home’s legacy with attractive interior and exterior design updates while continuing the heritage of excellent care and maintenance.
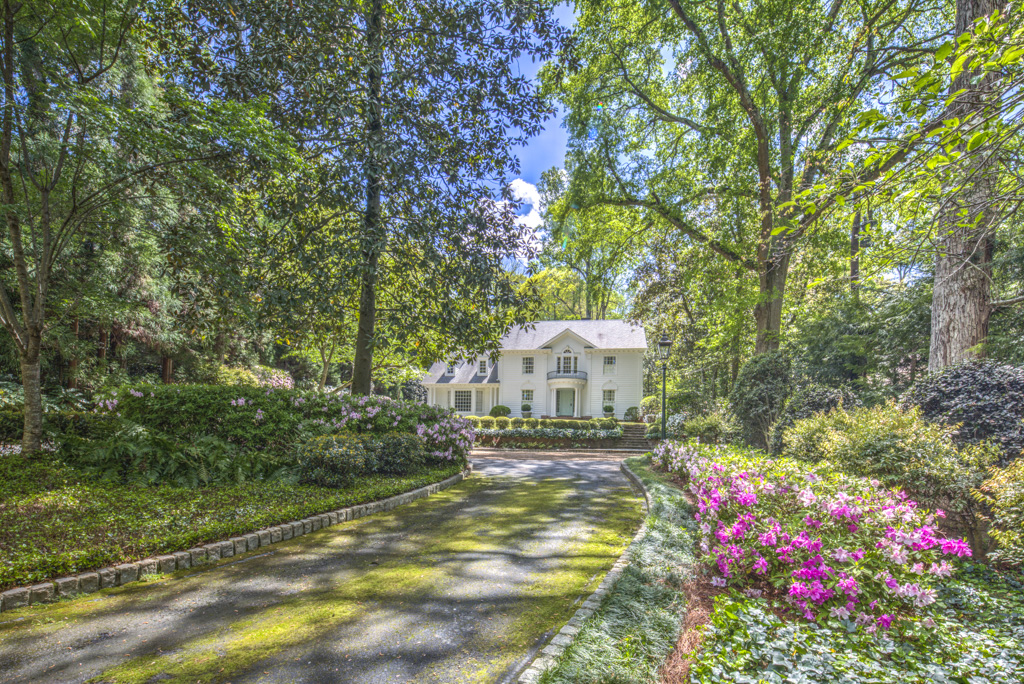
In 1915, when financier and railroad builder, Alfred Austell’s wayward son, William, commissioned New York architects to design the Mediterranean home at the end of the street, little did he know that his driveway would be one of Buckhead’s favorite streets known as Austell Way in the Buckhead neighborhood now known as Peachtree Heights West.
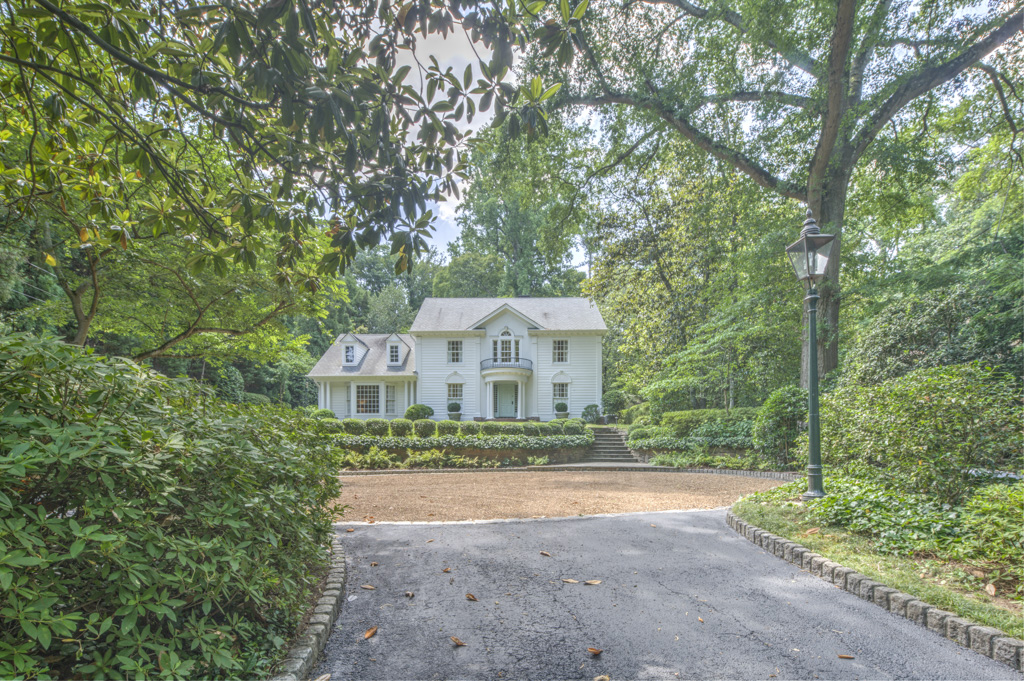
One Austell Way appears at the crest of a long, tree-lined driveway. The classic, clapboard home with a stone granite and brick base is perfectly sited at the midpoint of its 1.39 acres of beautifully manicured gardens and private green spaces. Its circular motor court of pebbled stone was, interestingly, once a front yard swimming pool for previous owners and converted in the 70’s to offer an abundance of parking spaces for entertaining.
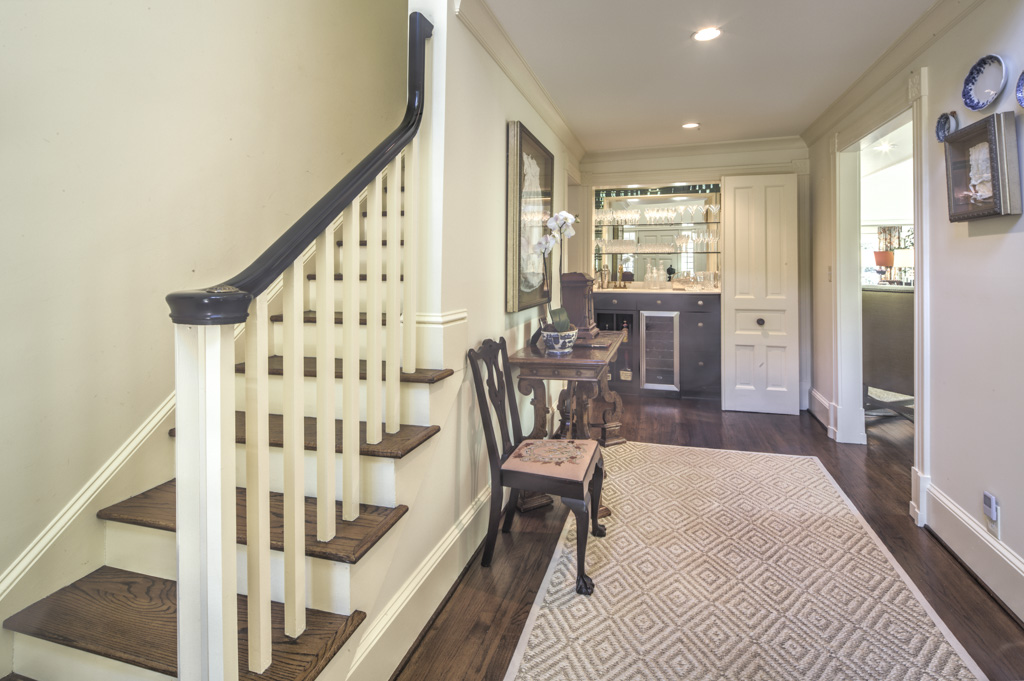
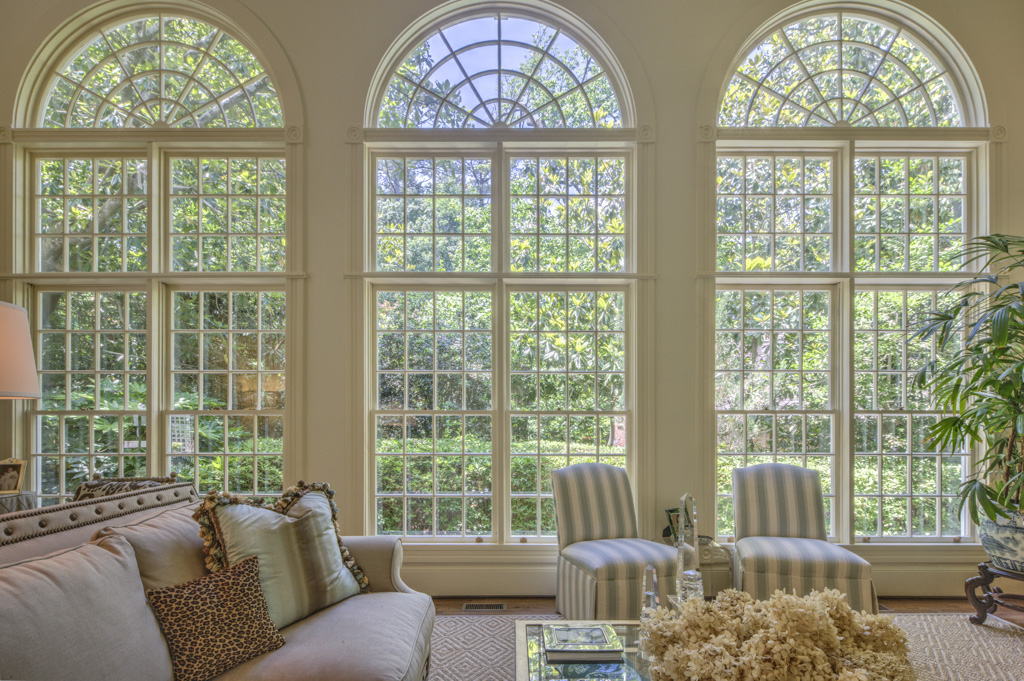
Upon stepping from the front door and into the two-story foyer, one is welcomed by light and space. Warm hardwood floors and a mirrored bar reflect the light down the hall and instantly debut the home as a haven for entertaining friends and family. Or, the antique door to the bar can be closed to better display the simplicity of the entry hall. A cozy library to the right of the entry is a brief encounter before continuing to the light-filled living room designed with 3 two-story floor-to-ceiling Palladian Windows along the west wall with a working fireplace opposite.
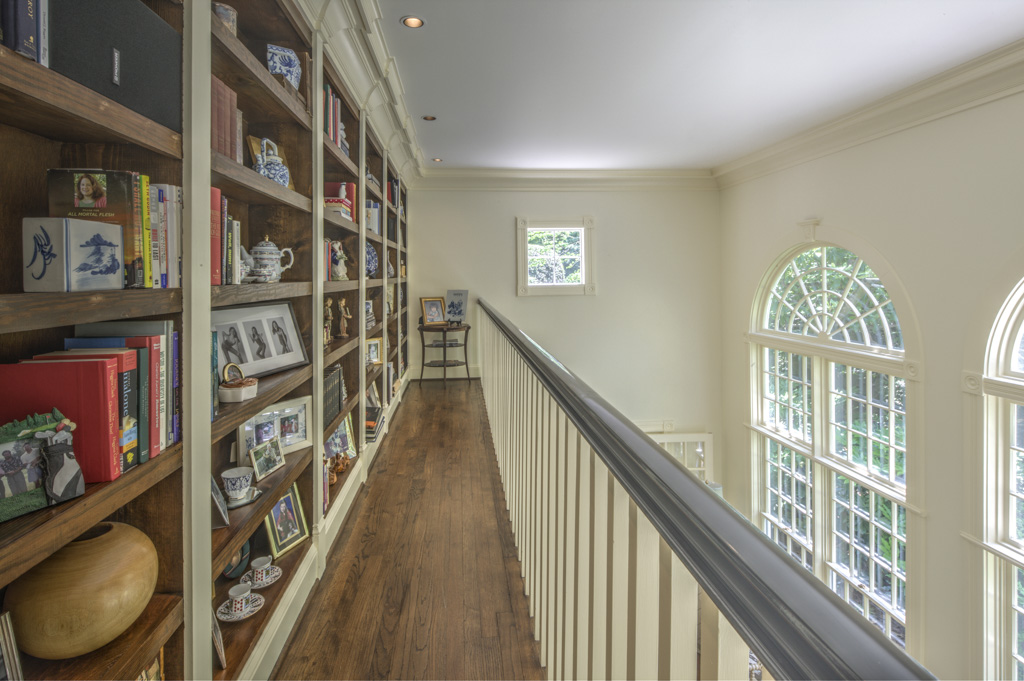
An open, upper gallery with bookshelves and a railing overlooks the beautiful living room and its three, amazing two story Palladian windows.
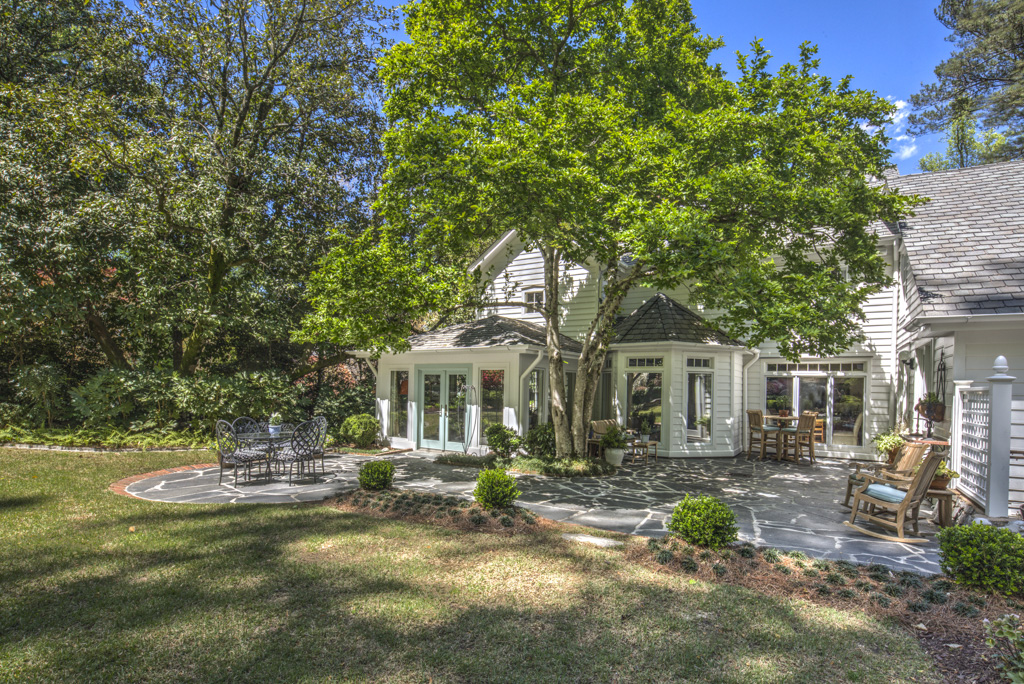
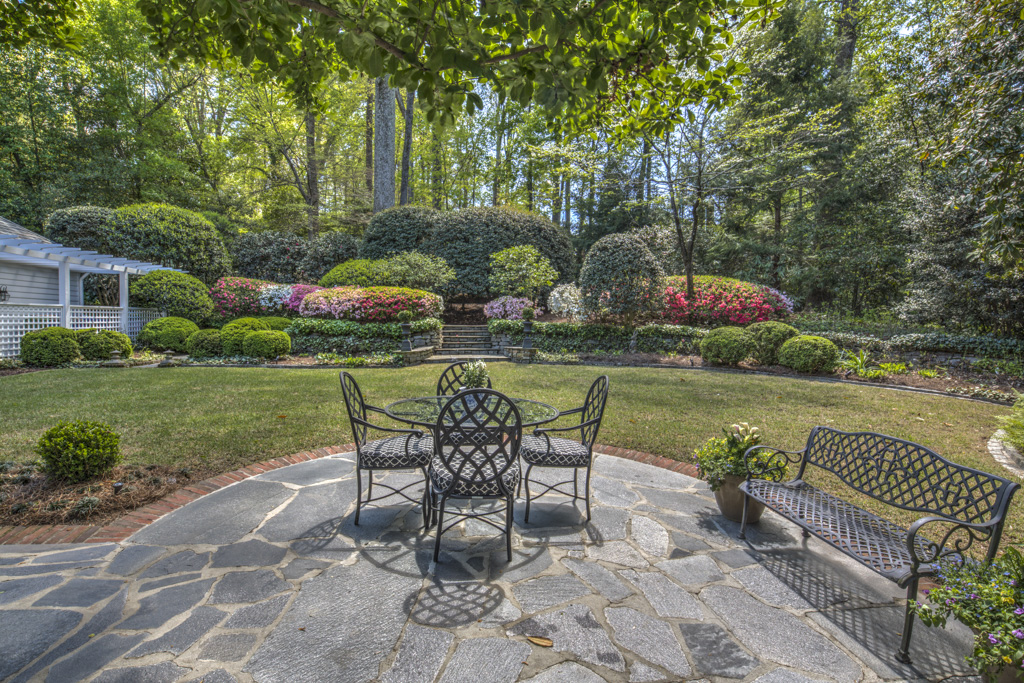
A rear garden courtyard with a slate patio and lattice details offers a lovely backdrop for entertaining friends under the expansive hardwood canopy. Beyond the garden courtyard is an upper level of
evergreen trees perfect for a future pool or a tennis court. A charming detached 2-car garage, designed to attractively compliment the home’s cottage-style architecture could easily be expanded to create a carriage house for guests, teenage recreation, or to serve as a pool house. For more information on this wonderful listing, call Beacham & Company, REALTORS® at 404-261-6300 or click here for more details about this home.

